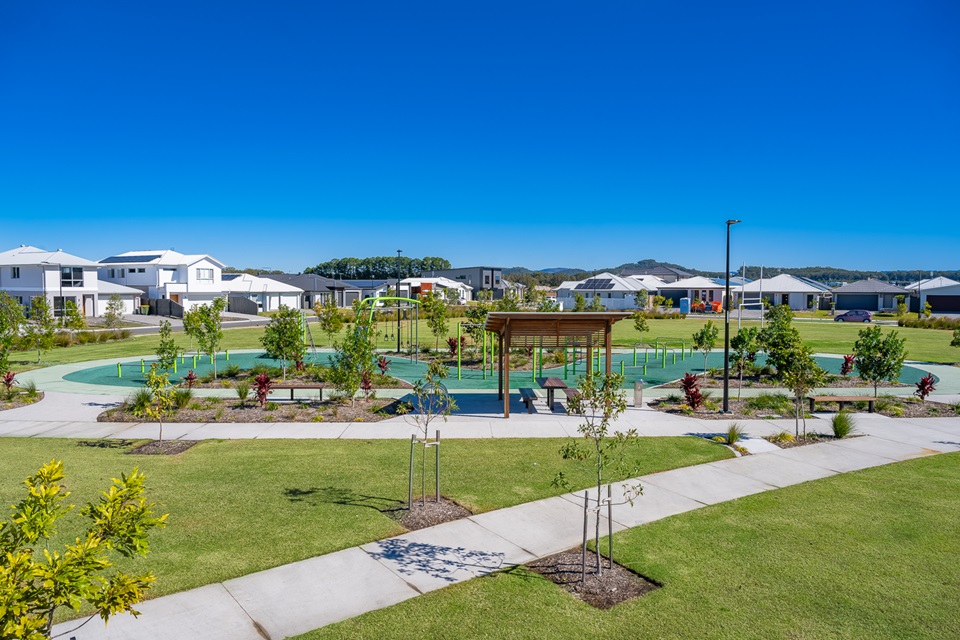

JCO Constructions
Banjo - 12.5m Frontage
The Banjo by J CO Constructions is a spacious 4 bedroom design, featuring open plan living ideal for a family. – Including central kitchen with lounge and dining spilling onto the alfresco for indoor/outdoor living, a study nook and master bedroom retreat and ensuite. Expertly designed for a small lot, requiring a minimum 12.5m frontage.
- Modern Style
- Full turn key construction including preliminaries and government compliances
- Split system Air-conditioning to living and Bed 1
- Stone Benchtops to kitchen with soft close drawers
- Euro appliances including dishwasher
- 2400 double stacker door to alfresco with no mullion
- Feature 2400mm high x 1200mm Wide stained Timber Door
- 2700mm square set ceilings throughout
- Shelving to all bedroom wardrobes, broom and linen
- Floorcoverings throughout
- Flyscreens to all windows and sliding doors
- External concrete including driveways, service area and alfresco, fully turfed, fenced and small garden to meet local covenants
Disclaimer:
Images are artist's impressions and are indicative only. Purchasers must rely on their own enquiries and the Contract for Sale. Final house and land package price is subject to a quote from the builder after taking into account all site-specific factors and finalising the chosen inclusions with the purchaser.

